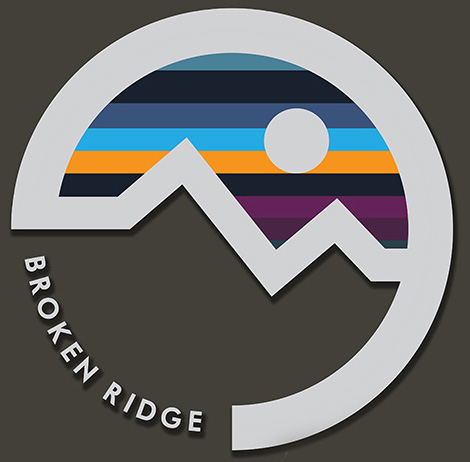Broken ridge commons
Floor Plans
All units are 3-bedroom 2.75 bath with very similar floor plans. The square footage varies between 1,529 and 1,565 depending on the model. Each unit features a 48-inch step-in shower with glass door on the ground floor and a full-size tub/shower combo on the 2nd and 3rd floors. The master bedroom has a large pass through bathroom featuring double vanity sinks and a large walk-in closet.


